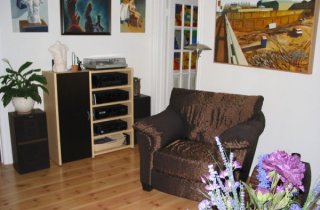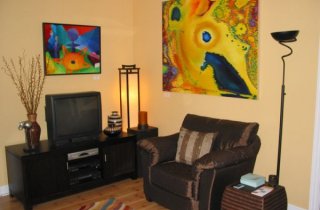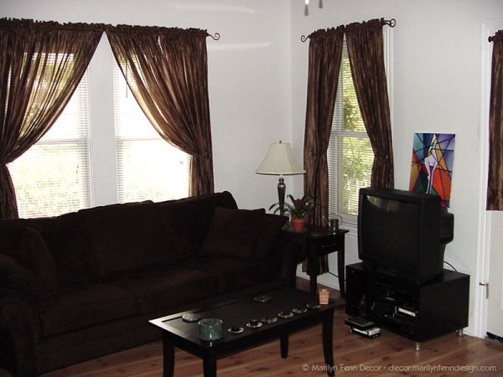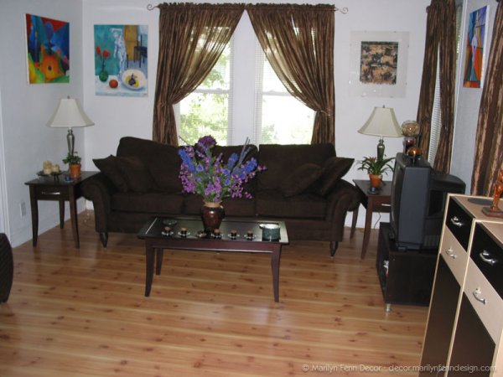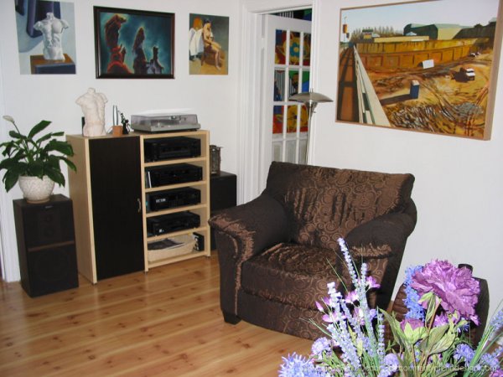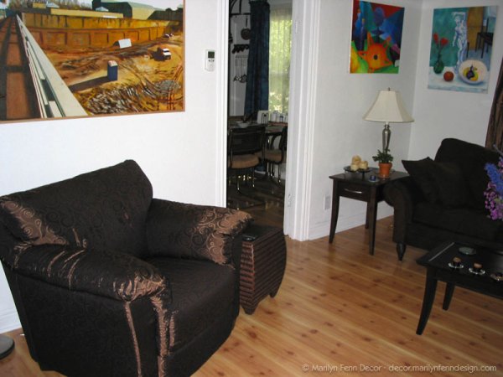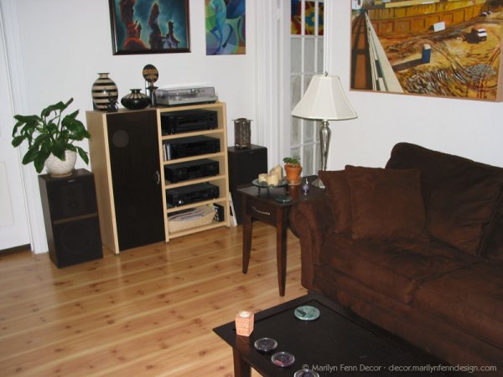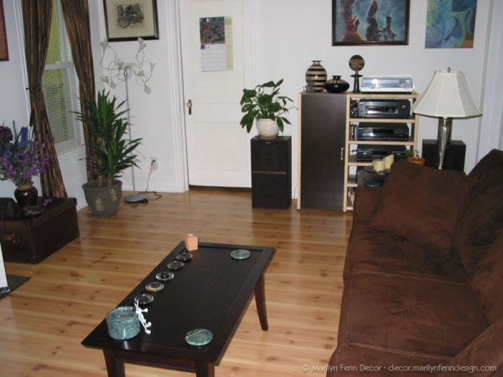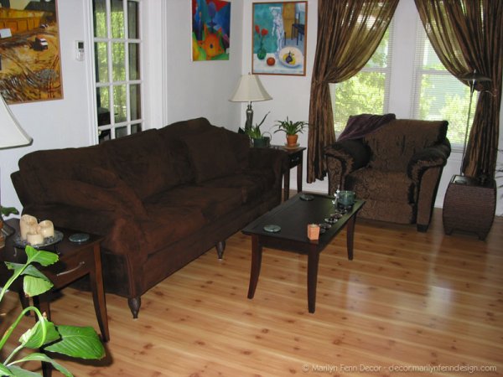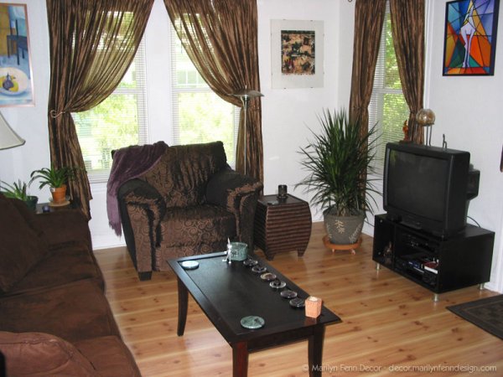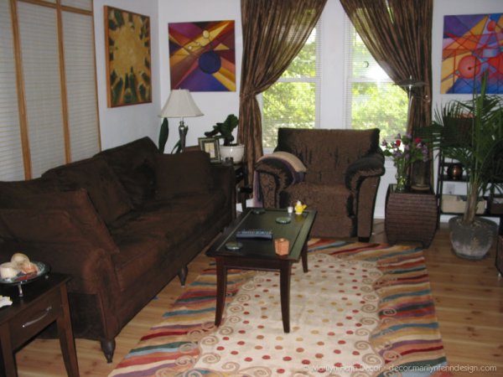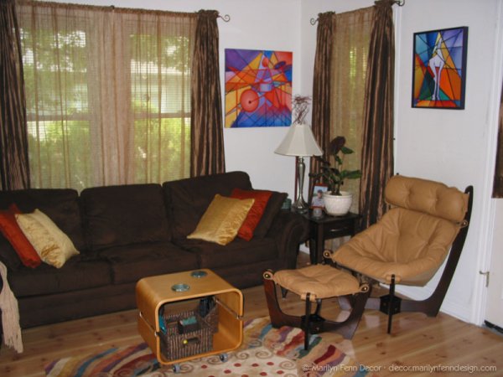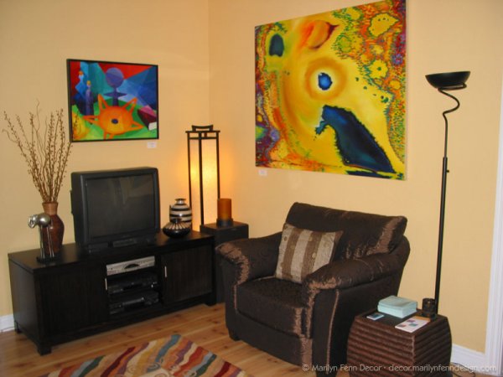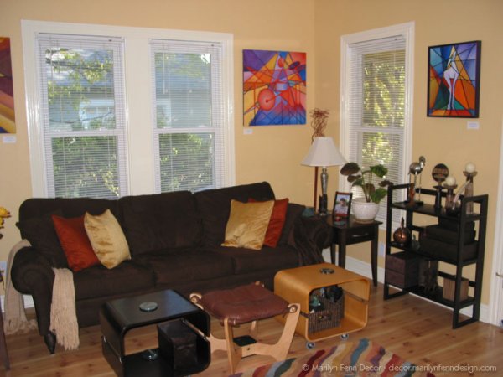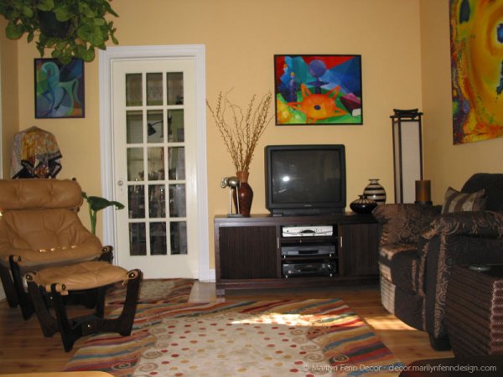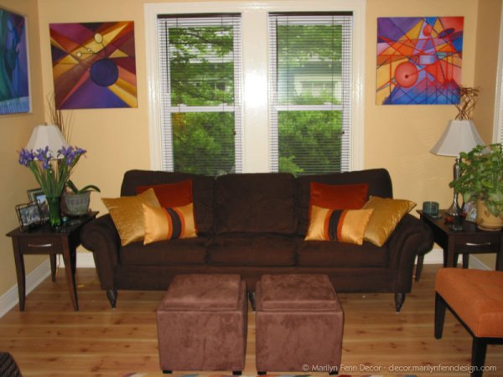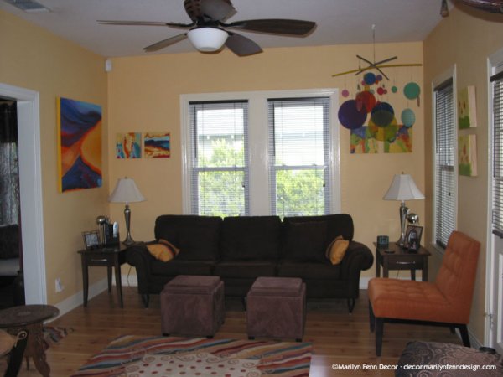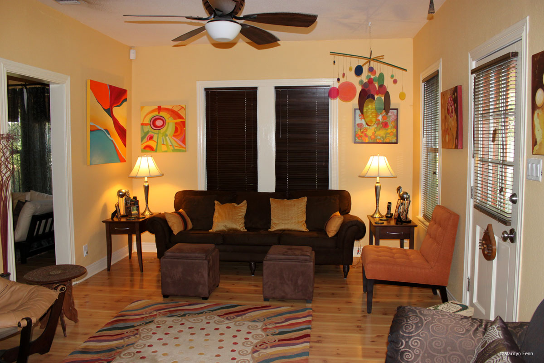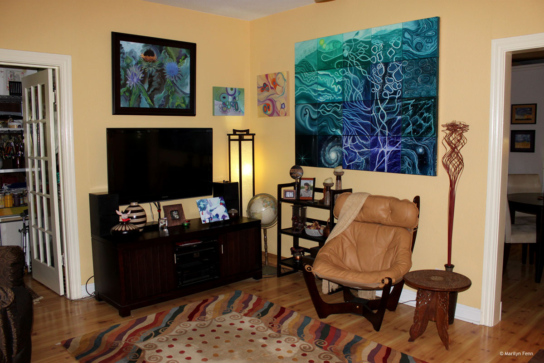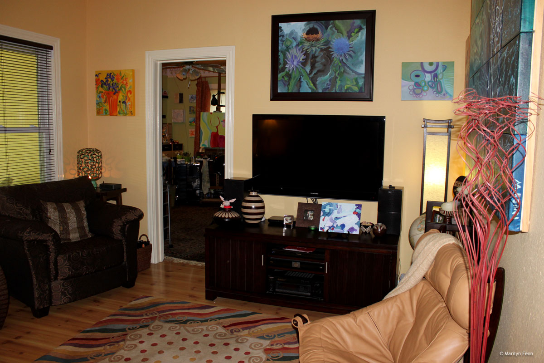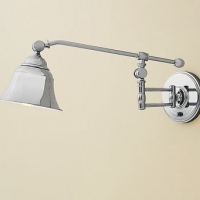Some living rooms were not designed for today’s living. The living room in this 1937 house is a case in point.
There is no separate front entry — the front door opens in the middle of the front wall of the living room and is flanked by two windows. There are two doors on the opposite wall — one to the dining room/kitchen and the other to a very short hallway — limiting furniture arrangement in front of the door on the south wall. There’s one more door to an office-studio also on the south wall.
The only wall in the living room long enough to contain a regular length sofa and two end tables, as desired by my client, was the fourth wall, broken up only by two windows. But the opposite wall was broken up by the door to the office on one side, and the entrance to the hallway on the other.
Finding a suitable place for a TV and stereo opposite the couch had my clients puzzled for some time.
After trying to live with stiff necks from TV viewing at a 90-degree angle to the couch, they tried closing off the door to the dining room and kitchen, thus providing a long enough wall for their couch directly across from the TV. This was, however, quite inconvenient for access to the dining room/kitchen, and eventually unacceptable.
The most logical solution to the furniture arrangement dilemma turned out to be closing off the door to the hallway. It was discovered once work began that the doorway to the hall had been added to the house sometime in its long history.
Then, by eliminating one or two pieces of electronic equipment and consolidating the rest, the TV could be placed on a new long and low media center in the new corner of the room, across from the best position for the couch.
