Challenge:
The clients are a creative couple who live in a beautiful older house. The challenge was to maintain the beauty and charm of their older home, while furnishing it in a more modern style. They wanted to incorporate their modern art collection into this home, and were looking for a comfortable, yet luxurious decor.
They also like to entertain friends for small dinner parties, and wanted to create an open, spacious feeling between the living room, dining area and kitchen.
They wanted their master bedroom decorated in a luxurious, comfortable, and more electric style, with a more intimate feeling than the rest of the house.
Finally, they wanted to update the fixtures in their master bathroom, and create a home-spa-like space in which to completely relax.
Solution:
To open up the space between living, dining, and kitchen areas, walls were partially removed, leaving short sections of wall on either side of each room, connected by an arch that echoes the shape of the arches on the front porch. Natural maple flooring was installed throughout the space to unify it, and the tones of wood furniture used in each room began with a dark chocolate. The color palette for walls and fabrics consisted of variations of shades of pale ambers, golds and deep red-oranges.
The master bedroom uses a variation of the color palette from the main living spaces, while the master bathroom gets a calming spa-like palette of watery green and white mixed with rich chocolate woods.
Then, each room was given its own ‘personality’ through the use of repetitions of an abstract elemental design motif employed in the details of the fabrics and furniture. This idea particularly appealed to the wife, a painter, who is a huge fan of Cezanne and his idea of reducing items in a painting to their simplest geometric shapes.
Projects:
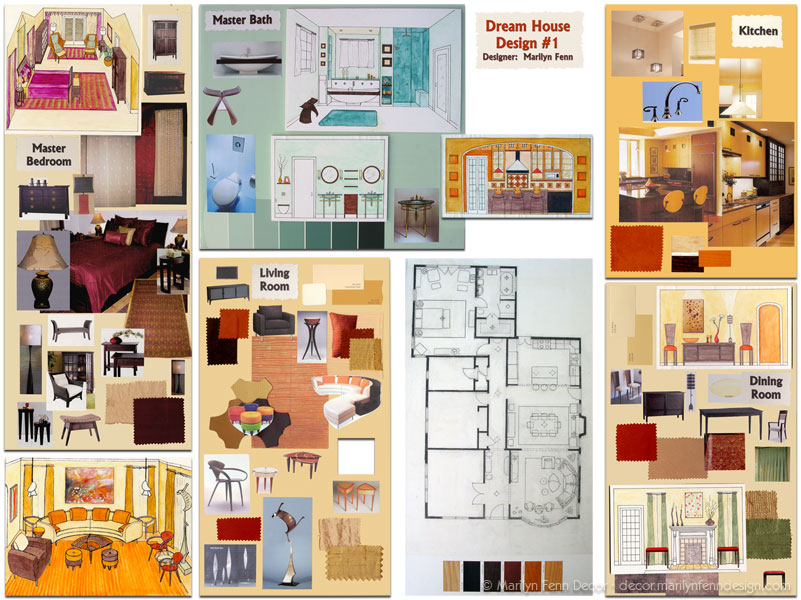
Design Plan
Modern furnishings look spectacular in this lovely old house with high ceilings, arched doorways, and lots of large windows.
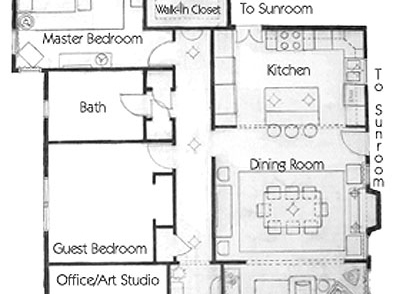
Floor Plan
The challenge for this school project was to completely design five rooms of a house; in this case, a charming, but challenging old house belonging to a creative, modern couple who have a beautiful modern art collection and a love of modern design.
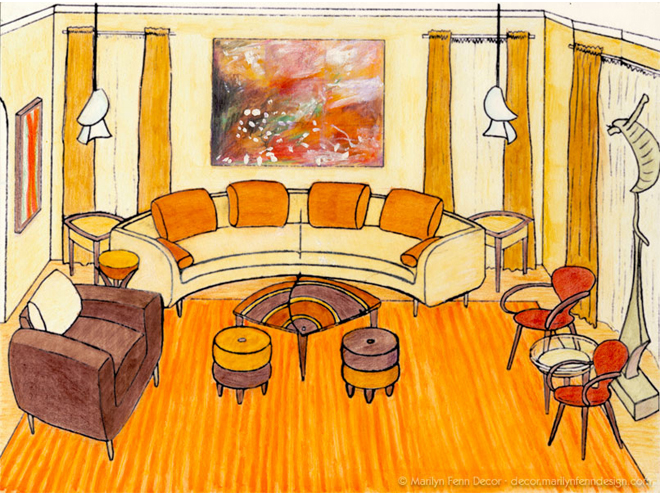
Living Room
The living room is designed to complement the couple’s fine art collection, incorporating many sculptural elements in the modern yet comfortable furnishings.
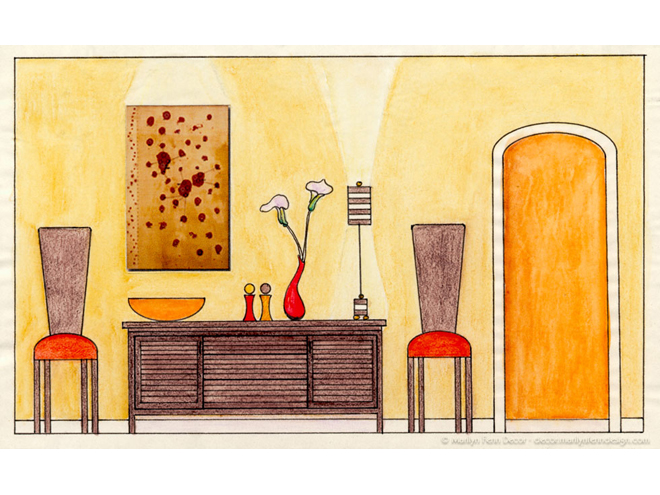
Dining Room
The dining room provides a space full of rich fabrics, textures, and colors to welcome dinner friends and family, or just enjoy on their own.

Kitchen
The geometric influences throughout the kitchen provide a simplicity in a room that is so often the center of the action.
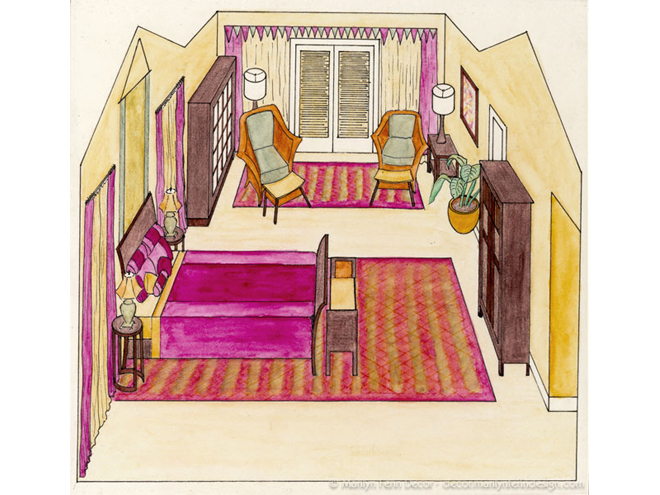
Master Bedroom
The master bedroom is designed with a luxurious attention to detail inspired by styles from the middle and far east, where the couple has traveled extensively.
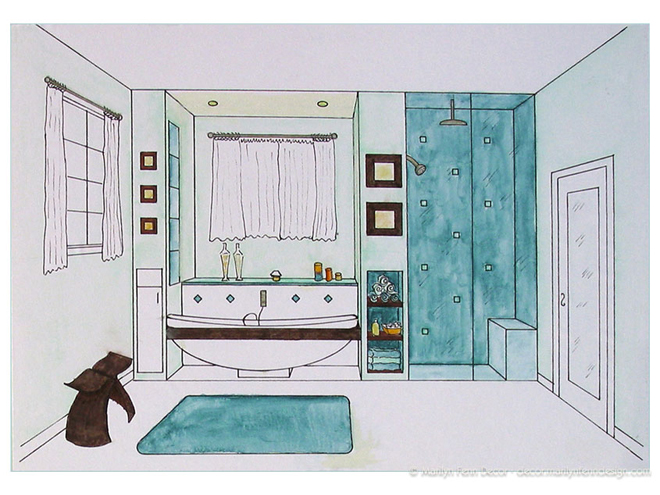
Master Bathroom
This client wanted a design for the master bath that would blend the style of the couple’s 1937 house with the modern style they have used throughout the rest of the house.